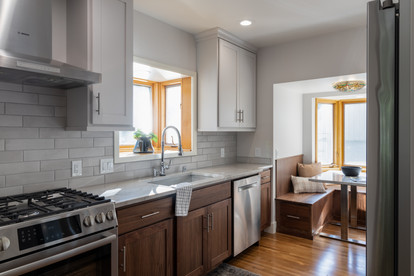Beautiful Kitchen Renovation!
- caitlinlhetrick
- Mar 9, 2023
- 3 min read

It's a large commitment to renovate a kitchen, whether it is built from scratch, being demolished and rebuilt, or just being given a facelift. In addition, they also can be more expensive to renovate than other parts of the house, so choosing the right appliances and finishes is essential both for the current homeowner and for resale value.
It is no secret that the kitchen can be one of the busiest areas in the house! Whether you're cooking, dining, or entertaining, you want a space that's easy, stylish, and equipped with all the amenities that you need. From outdated and cramped, watch this kitchen transform into a dreamy, bright space that can easily handle the day's tasks.
A dated design and a refrigerator that was taking up a lot of kitchen space really limited this kitchen's potential. The kitchen lighting style and basic cabinetry left little room for stylish organization and flare. This kitchen remodel reworked some of the existing features, while adding others, to boost storage without dramatically changing the layout.
When this family originally reached out to Katie Getman Design, they knew they wanted to renovate their kitchen, but didn't know where to start! We assured them that we could help walk them through every step of their kitchen renovation.
Their kitchen had a great floor plan and structure but desperately needed to update its backsplash, countertops, cabinets, paint, dishwasher, stove, lighting fixtures, sink, and faucets. Updating can seem overwhelming, but part of our job is to break it down and make it easy for the family!
Before Pictures:
During the assessment process, we helped determine what areas and items needed to be changed and what can be kept. To determine the new look and feel of the kitchen, we reviewed the floor plan, aesthetic, and longevity of use with the family. We assisted them in choosing and ordering furnishings and décor and design plans for the kitchen, dining room, and connection to outdoor space. Katie Getman Design also provided assistance in communicating with contractors to assist with project management when needed or asked by family.
We were also able to help provide in-person shopping, create design concept boards, design a walk-through render (including furnishings and accessories), and provide online store item links for the family to order their décor.
In the end, after weeks of hard work and planning, we transformed this outdated kitchen into a beautiful space for the whole family!
Light gray cabinets with a mix of dark walnut now replace the older yellow-green cabinets, which provide the room with some playful neutrals. Adding some open shelves and swapping the refrigerator, as well as its location, dramatically opened up the room, making it feel larger. Additionally, swapping out the countertops and adding the beautiful gray brick backsplash further lightened the room's visual weight.
Neutral color schemes typically work well in kitchens, and we were able to incorporate those neutral tones without leaving this space feeling bland and impersonal. This suburban kitchen went from being muted and outdated to bursting with texture, pattern, and personality!
After Pictures:
It was also necessary to update all the lighting fixtures in the kitchen and dining room. There are lots of ways to light a kitchen and while this might feel like a minor detail to some, lighting is always a worthwhile investment! This family chose beautiful stained glass fixtures that add gorgeous color to the rooms and bring the whole atmosphere of the kitchen together!
The New Kitchen Lighting:
Voilà! With time, energy, and dedication, we have a beautiful modern kitchen that the family can cook in, dine in, entertain in, and enjoy for years to come.
We helped the family out with this kitchen project, but did you know you can confidently do it yourself? Katie Getman Design has released a kitchen design course with 7 modules that help savvy homeowners learn how to renovate their kitchen at their own pace (buy the whole course, or modules separately)!




































Comments